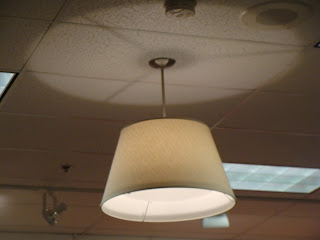Week 4: September 28, 2009
approx. 1:00 p.m.




Observations of Space:
- this week has been a drastic change
- the shadows have shifted greatly and have no similarity to the two weeks before
- week one to week two was drastic, week two to week three had little changes and looked very similar, and week three to week four was once again drastic
- the shadows on the right side started dull and unclear and then changed to clear defined shadows
- by the last week the shadows were still very defined but had shifted greatly
- this space was now becoming more desirable
- shadows were almost back to the point that they were at on week one
- people were now sitting on the right side of the table in the middle of the space
- the week before the people were sitting on the opposite side







































.jpg)






